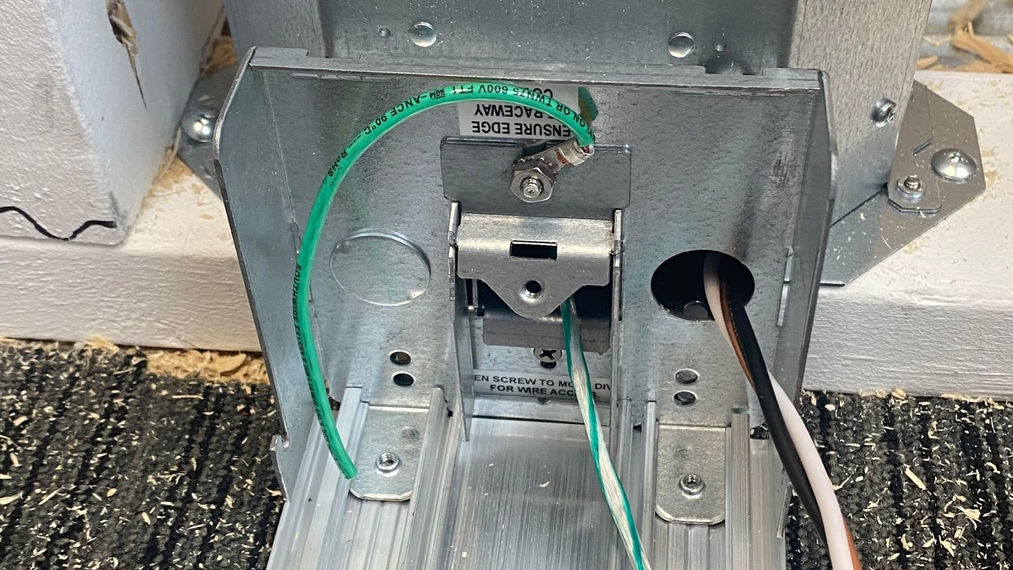
Calgary Catholic Immigration Society
Providing Access to All with Interactive Screens in Every Classroom
Project
Calgary Catholic Immigration Society (CCIS)
Location
Calgary, AB
Project Goal
To refresh six existing classroom spaces for on-site and remote students.
Project Overview
The CCIS were looking to create collaborative and inclusive learning experiences for in-person and remote students. In addition, CCIS aspired for these classrooms to be adaptable and used as a multipurpose environment that could be configured easily depending on how the space was being used.
Initial direction and thoughts from CCIS were to just add interactive displays in each of their six classrooms, however after completing an on-site Audit and Design we worked together to understand the additional required support and equipment necessary to achieve their goals.
Read on to find out more about how we developed a road map to meet their current needs and our relationship to educate and provide solutions that can be budgeted and planned to meet their future goals.
.png)
On-site Audit & Design
Our on-site audit determined the following scenarios that the classrooms needed to consider:
-
Video conferencing capabilities using applications that were specifically designed or used by CCIS. (Google Meet, Zoom, etc.)
-
Dual Screen Setup Capabilities – Enabling teachers to present and interact with content on one screen while still having the ability to interact with students via videoconference on a second screen.
-
Structural Supports and Power Supply – Large interactive displays are heavy and require proper structural support backing to be included within the wall. The current walls intended for each display were void of backing and required additional circuits to ensure proper power.
-
FSR Smart Raceway Foor Tracks – A way to protect wires and cables that ran from displays to the teachers desks.


Working Together with Facility Contractors
TEATRX created detailed drawings for CCIS’ facility contractors of all current and future conduit locations, wall backing, electrical, floor track integration and proper height elevations of all equipment. By designing with 1 1/2” conduits we created pathways between the displays, into the ceiling and finally a floor track to hide and protect cables to each teacher desk. This prevented any concrete coring and would allow them to install and upgrade future audiovisual equipment that could integrate easily into the current design.

All-in-one Video Conferencing
To ensure remote students had as little disruption from in-classroom noises we used the Bose VB1 all-in-one USB conferencing sound bar. The 6 beam-steering microphones ensure that focus is on voices and not unwanted background noise. The 4K ultra-HD wide angle field of view camera made certain that each participant in the room could be seen and heard clearly.

Project Photo Gallery
Click on an individual photo to view full size photo in our project gallery.




















