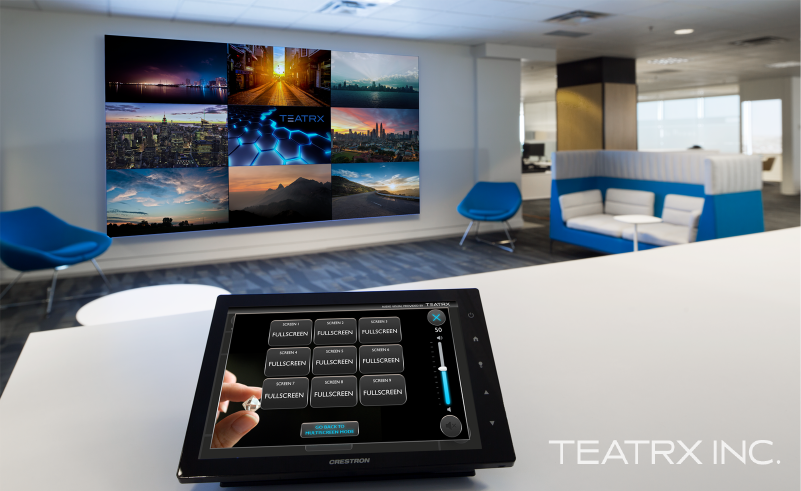
De Beers
Head Office Relocation
Location
Calgary, AB
Project Goal
-
To create a working environment that was inviting and collaborative, where employees could share and communicate their ideas with an easy-to-use AV solution.
-
To design full wireless connectivity to facilitate portable devices and encourage employee mobility.
Project Overview
Teatrx was engaged by De Beers to facilitate their internal mandate of using the best available technology for the relocation of its 25,000 square foot, open-concept head office from Toronto to Calgary.

2017 Commercial Integration Award: Best Small Office Project
Key Features
Working with De Beers’ information management team, CEO and external and corporate affairs team a digital wish list was built. Teatrx completed the full transition in a 10-month time frame. The finished product features a hallmark executive boardroom with expansion capabilities to sync audio and video for use simultaneously with an adjacent large open collaboration space that houses Planar video wall displays and De Beers digital signage.
The use cases for the rooms were:
-
A local room computer
-
Connected room booking panels
-
Wireless streaming coverage
-
Hard wired laptop connections
-
Digital signage
-
Cable TV

Network Infrastructure Design
We designed a centralized AV-IT server room for audio-visual equipment, servers, network switches, and unified communications equipment. Utilizing copper and fiber optic cabling Teatrx overhauled the pre-existing room by re-routing the current data infrastructure to accommodate the integration and design of Teatrx audio-visual with the De Beers corporate network.

Equipment Highlights
-
Planar video wall
-
Crestron control, room scheduling and touchscreen GUI
-
Crestron Digital media
-
Cisco conferencing solutions
-
Clock Audio microphones
-
Revolabs wireless microphones
-
Proficient speakers

Project Photo Gallery
Click on an individual photo to view full size photo in our project gallery.

















