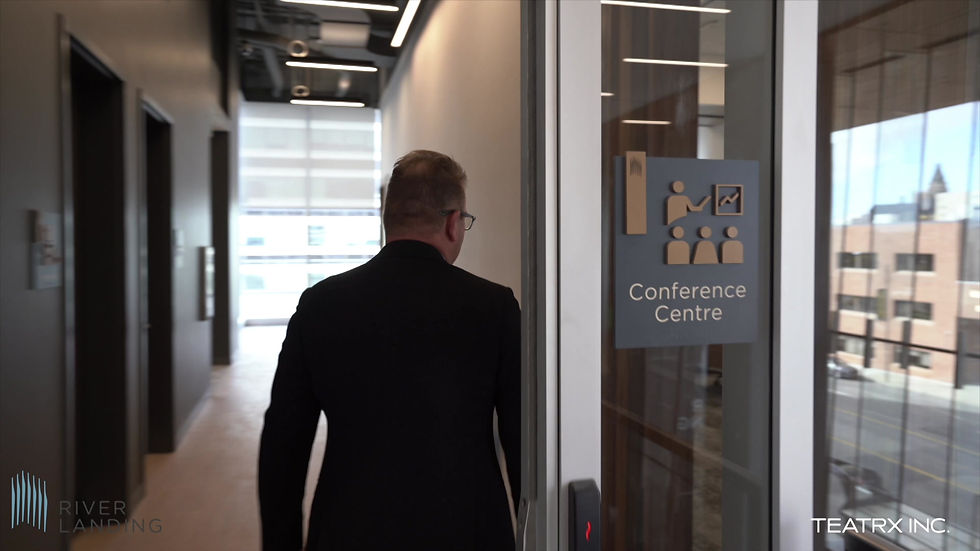
River Landing
North Tower Conference Center
Designing Conference Centers as Flexible Working Spaces
Project
River Landing North Tower Conference Center
Location
Saskatoon, SK
Project Goal
To design and manage four meeting rooms, including controls for combining two rooms into one for a variety of use cases, including training events. Room technologies such as video cameras, microphones, speakers, etc. were designed for ease of access and needed to accommodate a variety of web conferencing solutions run through individual laptops or devices.
Project Overview
Prominently located in downtown Saskatoon’s emerging entertainment district, the North Tower is the second phase of Triovest’s comprehensive office space. Becoming the tallest office tower in Saskatchewan it consists of 18 storeys totaling over 261,000 square feet.

Quick and Easy Meeting Room Solutions
Building upon the success of the East Tower project, we've further integrated audio-visual technologies ensuring users are operational within a minute. The latest Crestron touch panels, complete with custom-designed user interfaces, were introduced in meeting rooms, simplifying usage and technology adoption. Users can effortlessly connect by plugging in an HDMI cable or wirelessly presenting from their own devices.
A significant enhancement in the 2nd floor conference center allows tenants to merge two rooms into a single, larger space, ideal for classroom or training-style meetings. The room control system smoothly transitions video displays and offers configuration flexibility for audio signals based on the room's layout."
Room Merging - AV Flexbility
There are multiple scenarios or use cases for meeting rooms these days and spaces need to be designed to accommodate this need. This solution we designed for our clients focuses on moving furniture into multiple layouts within one large room and merging video and audio from one room into two.
Skyfold Room Divider
The Skyfold acoustic folding retractable wall acts as a room divider in the 2nd floor Conference Center at River Landing. There are multiple scenarios or use cases for meeting rooms these days and spaces need to be designed to accommodate this need. The video and audio solution was designed with a motion censor that identifies whether the room divider is up or down thus determining whether to combine audio/video into one or two rooms.

Meeting rooms that support multiple video conferencing applications
Elevating User Experience and Connectivity
The 18th-floor setup operates on an independent network dedicated to managing all equipment on that specific level. Integration of both Shaw Communications and Sasktel into the infrastructure was meticulously executed to fulfill tenants' internet speed and reliability needs, ensuring an outstanding user experience.
Project Photo Gallery
Click on an individual photo to view full size photo in our project gallery.














































