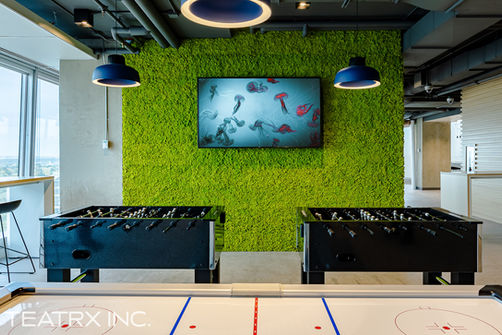
River Landing
Winter Garden Employee Lounge
Discover Downtown Saskatoon's Winter Oasis
Garden Atrium, Bistro and Games Hub
Project
River Landing North Tower
Location
Saskatoon, SK
Project Goal
To allow tenants a connected space for casual interactions or to act as full presentation and video conferencing space by having the ability to plug in or wirelessly present to the displays.
Project Overview
Prominently located in downtown Saskatoon’s emerging entertainment district, the North Tower is the second phase of Triovest’s comprehensive office space. Becoming the tallest office tower in Saskatchewan it consists of 18 storeys totaling over 261,000 square feet.

A Living Work of Art
Experience the breathtaking 16' x 12' video wall enclosed in a custom metal frame, featuring sixteen 55" LG Displays. Situated on the 18th floor within the 'Winter Garden,' this remarkable installation is complemented by a living 34-foot moss wall backdrop. Amplifying the visual spectacle, six Bose line array speakers flank the video wall, ensuring immersive audio throughout the expansive space.
Our cutting-edge video wall supports Bring Your Own Meeting (BYOM) technology, enabling seamless, contactless wireless presentations integrated with web conferencing. Hosts can effortlessly connect wirelessly via their personal devices and initiate a web conferencing service of their preference. Sharing content with remote participants or across all 18th-floor displays is effortless, ensuring full engagement for everyone involved.

A welcoming place for all tenants
These spaces were designed to operate as versatile and relaxed huddle spaces that allow guests to seamlessly enjoy all visual and audio content from the main Winter Garden atrium area including the ability to stream unlimited entertainment.
The Games Hub: Where Fun Meets Connectivity
Designed as a vibrant space for tenants to unwind with a game of foosball or enjoy evening cocktails with colleagues, the games area offers seamless connectivity. With an HDMI cable link to the 86" display, individuals can engage in various activities. Allowing for integration with the Winter Garden's content and sound, this area also provides straightforward access to SaskTel's entertainment service for TV control."
The Complete Project Video Tour
In the heart of Saskatchewan's premier mixed-use development, we provide you a comprehensive look at the cutting-edge East and North Tower facilities at River Landing. Teatrx partnered with Triovest Realty to create, integrate, and maintain state-of-the-art meeting spaces and an exclusive 18th-floor Employee Lounge.
East Tower: Spanning 13 stories and 180,000 square feet, the East Tower project prioritized seamless connectivity. Custom-designed meeting rooms facilitate effortless client presentations using personal devices like laptops and smartphones.
North Tower: Triovest's subsequent phase encompasses 18 stories across more than 261,000 square feet. Teatrx spearheaded the design and management of four versatile meeting rooms, featuring controls that allow the combination of two rooms for diverse purposes, including training events.
18th Floor Winter Garden: This space offers a connected environment for casual interactions and serves as a dynamic presentation and video conferencing area. Equipped for both plug-in and wireless presentations, the displays enable tenants to engage fully with the space.
Elevating User Experience and Connectivity
The 18th-floor setup operates on an independent network dedicated to managing all equipment on that specific level. Integration of both Shaw Communications and Sasktel into the infrastructure was meticulously executed to fulfill tenants' internet speed and reliability needs, ensuring an outstanding user experience.
Project Photo Gallery
Click on an individual photo to view full size photo in our project gallery.







































